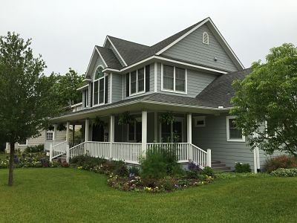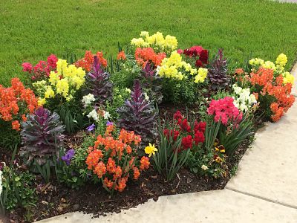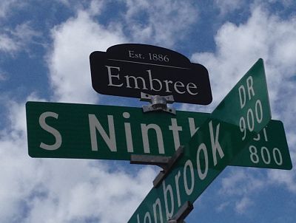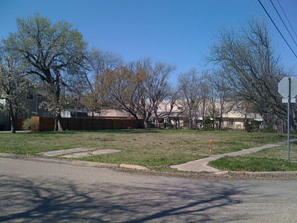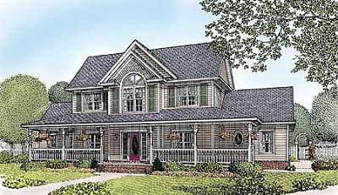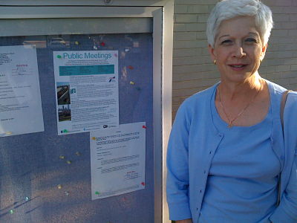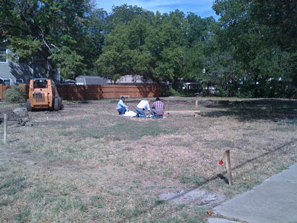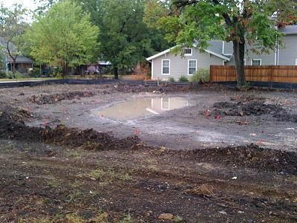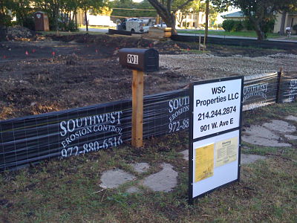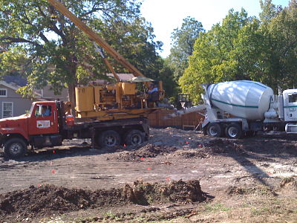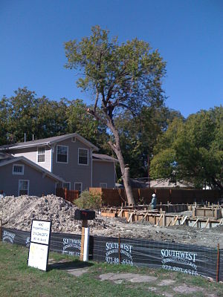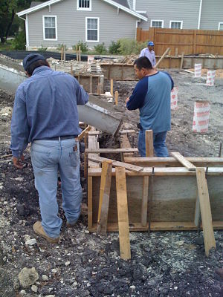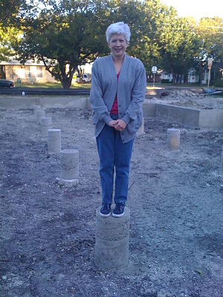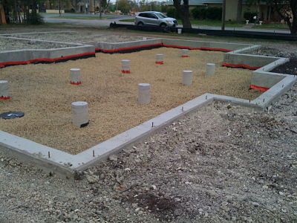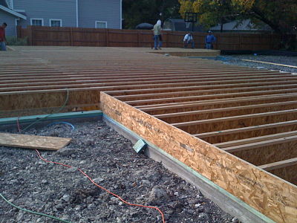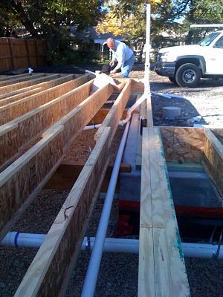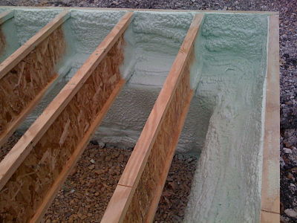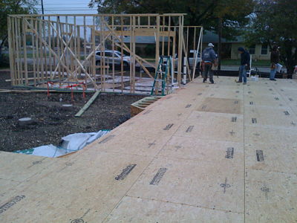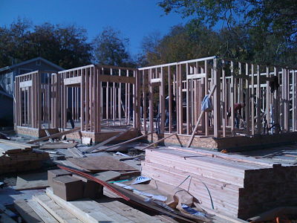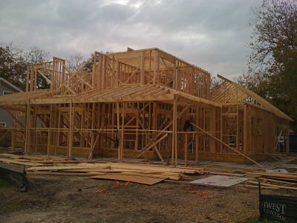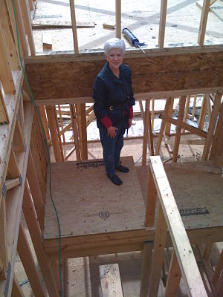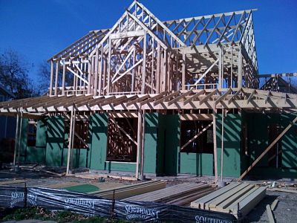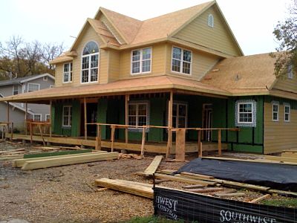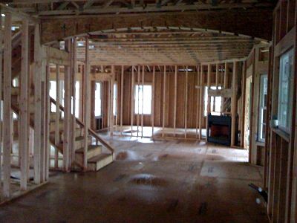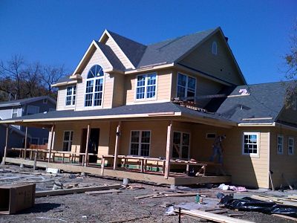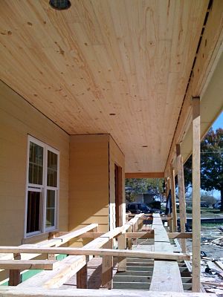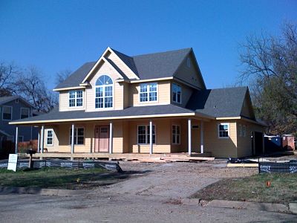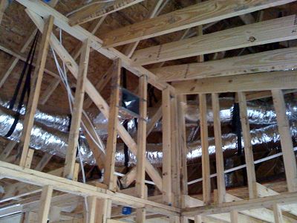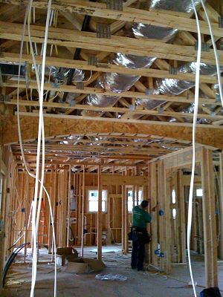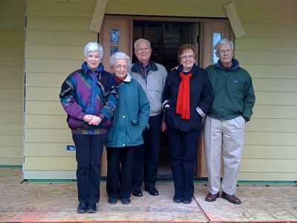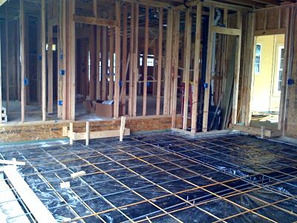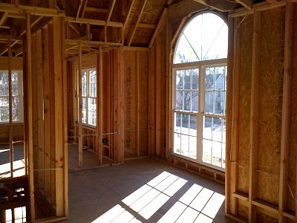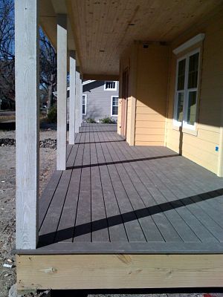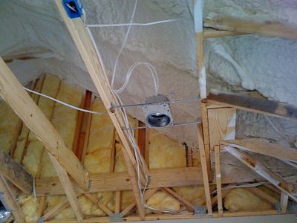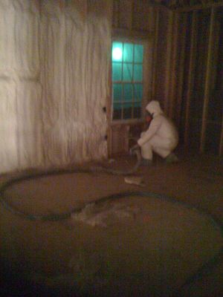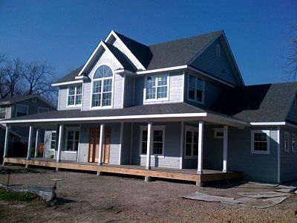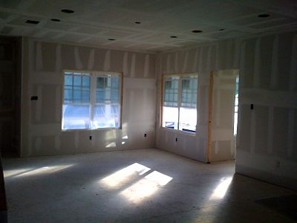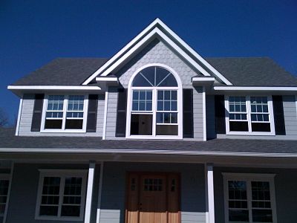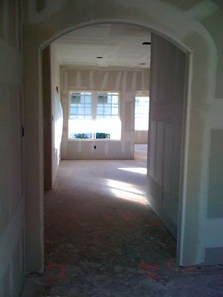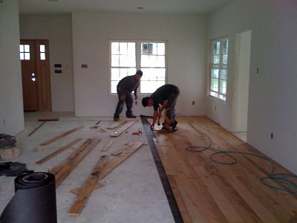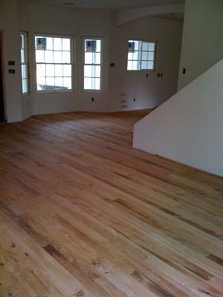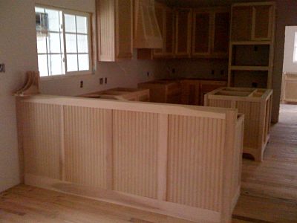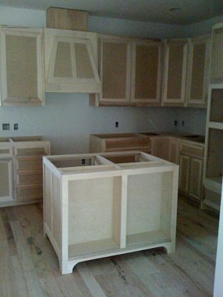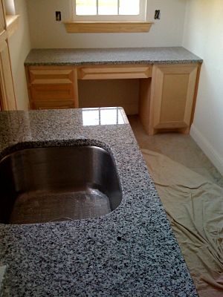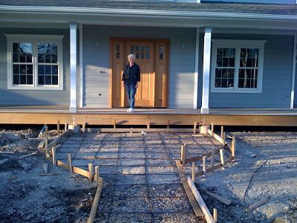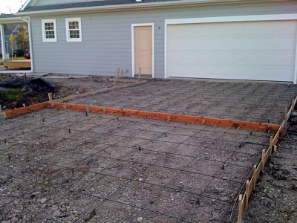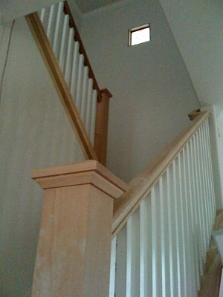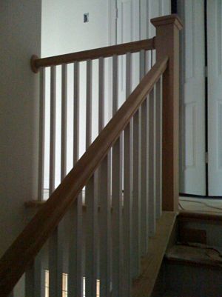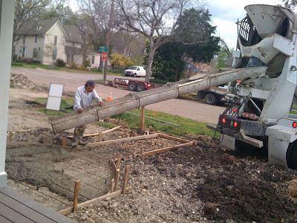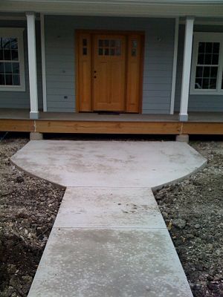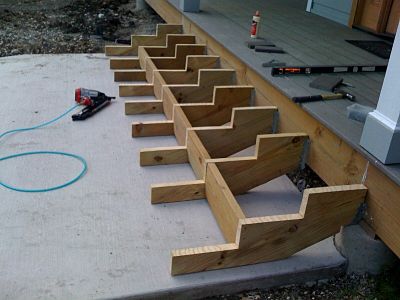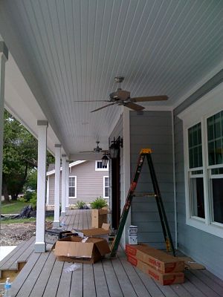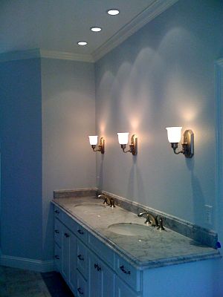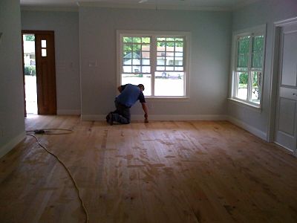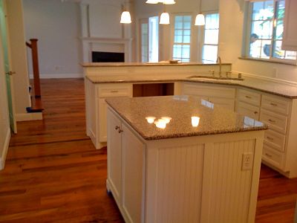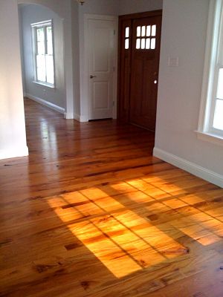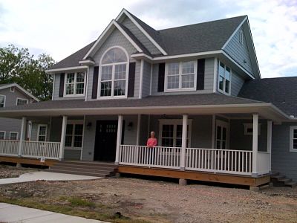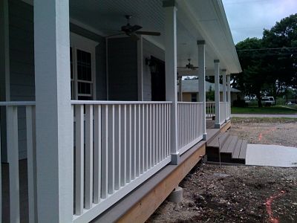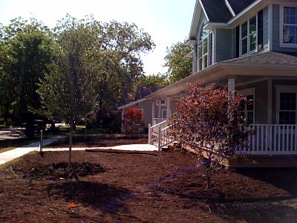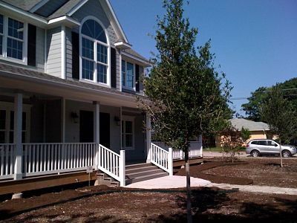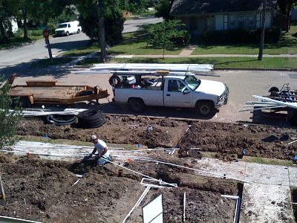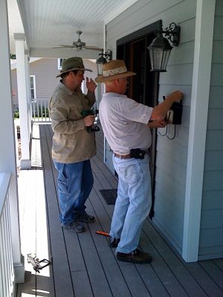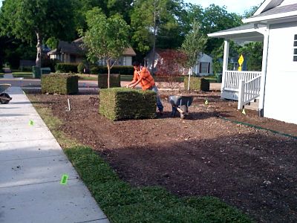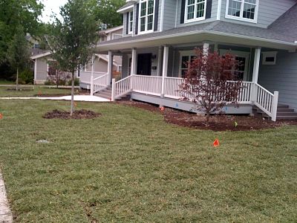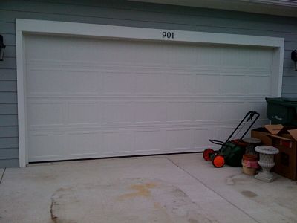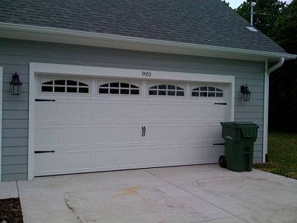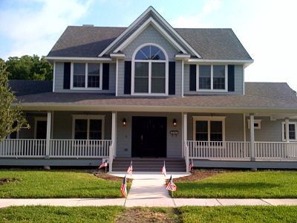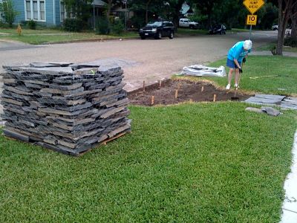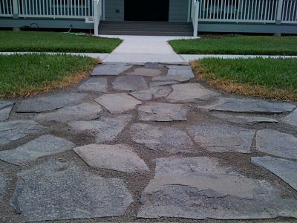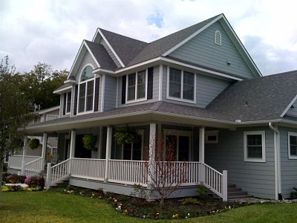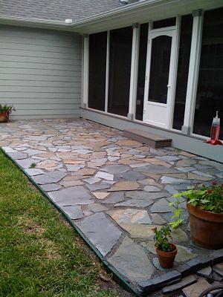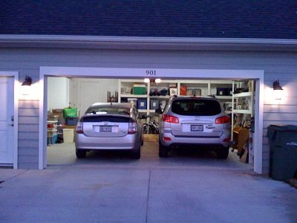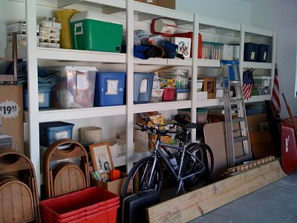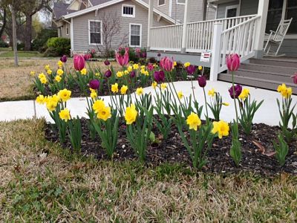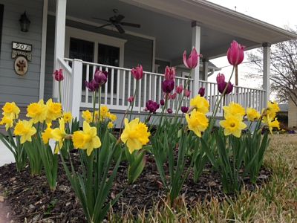FEELS LIKE HOME
A Story in Pictures
The newest chapter . . .
"Feels like home to me,
feels like I'm on my way
back to where I belong."
– Randy Newman
Mar. 30, 2016 – Celebrating four years "at home" in Garland's historic Embree neighborhood.
From the beginning . . .
Jan. 10, 2011 – The lot on West Ave. E had been vacant for years. LeAnn found it while taking a random detour through downtown Garland. We make an offer and it is accepted immediately. We've learned since then that many people tried to buy it but were rejected.
June 20 – After looking at hundreds of house plans on web sites and in magazines and books, we find one that suits our style and the historic Embree neighborhood in downtown Garland. Through numerous meetings with Steve Conner, our builder, we revise the plans and order the final set.
Aug. 8 – Before we can start construction, the city requires that our lot-and-a-half be replatted into a single unit, creating "The Hampton Addition." With new surveys and all the paperwork filed, the Planning Commission unanimously approves our plans.
Oct. 5 – Steve meets with the foundation contractors to review the plans and begin site work. The engineering plans and soil testing call for 71 piers drilled to an average depth of 28 feet to reach solid gray shale.
Oct. 8 – After a summer of record heat and historic drought, the rains come on the day that pier drilling is to begin. Steve pumps 10 inches of water out of the center of the lot. Red flags mark the location of 71 piers to be drilled down to solid rock.
Oct. 13 – A construction sign, a mailbox, and a portable "outhouse" in the back corner let the neighborhood know that we're about to get busy.
Oct. 17 – Finally, the rain breaks, the sun dries the ground, and drilling begins. Concrete is poured and steel rebar is inserted into the holes immediately. After three days, we have 71 piers drilled to depths ranging from 26 to 31 feet.
Oct. 24 – The perimeter beams are formed with wood and steel rebar, creating an outline of the first-floor structure.
Oct. 28 – After the perimeter beams have been framed, it's clear that the elm tree in the tight space between the house and the neighbor's fence needs to come down. An arborist confirms that the tree is in distress and is a danger to both homes.
Nov.2 – After another rain shower, conditions are right for pouring the perimeter beams
Nov. 3 – All the concrete is poured, the wood forms are removed, and we're standing tall and proud in anticipation of the next step.
Nov. 11 – The crawl space is leveled and covered with plastic and gravel. We're ready to hang the floor joists and start framing.
Nov. 14 – Wood beams and floor joists are installed. For the next several days, the plumber hangs water supply and drain pipes from the joists before the floor decking is installed.
Nov. 17 – The plumber positions water supply and drain lines before the floor decking goes down.
Nov. 21 – Just before the floor deck goes down, the inside of the perimeter beams get a coating of foam insulation.
Nov. 22 – After another night of rain, framing begins and by noon the floor is decked and the garage is up. By 5 p.m., the first floor is mostly done.
Nov. 26 – Another busy day of framing adds the second floor and the outline of the porch. The landing is framed in, with the stairs to be added soon.
Nov. 29 – Framing is completed, plywood is going on, and it looks like a house.
Dec. 5 – After a busy week of hanging siding and installing windows, the weekend brings the rain again. Nothing to do on Monday but wait for it to dry off – both inside and out.
Dec. 8 – With the sun shining again and the house dry, it's a good week for shingling the roof so that it never rains inside again. At the same time, V-board is nailed up under the porch, and HVAC crews are in the attic placing ductwork and registers.
Dec. 10 – The shingles are on and the porch posts are in place. Except for planking the porch, painting the siding, hanging shutters and some other trim work, the exterior is mostly done. Work will slow down now, at least from the outside looking in.
Dec. 13 – After walking every room and considering every aspect of life in a typical home, the walls and ceilings are filled with wiring and ductwork. Decisions made now will become permanent once foam insulation is sprayed in.
Dec. 25 – Everyone takes a break for the holidays and the Hamptons and Kites come by for a Christmas Day tour. The next big event will be pouring the slab for the garage floor.
Jan. 5, 2012 – Time to get back to work after the holidays, with the sun shining bright in Jeff's upstairs corner office and down below on the newly planked front porch.
Jan. 17, 2012 – Working all day and into the night, crews spray closed-cell foam insulation into the exterior walls and roof and hang batt insulation in interior walls.
Jan. 21, 2012 – The yellow color of the raw hardie siding has been replaced with the final gray and white color scheme, and inside walls are sheetrocked, taped and bedded in preparation for texture and paint.
Jan. 26, 2012 – Shutters have been hung beside the second floor windows, and gutters line the first floor fascia board. The windows are open so the inside walls can dry in preparation for primer and texture.
Feb. 1, 2012 – Beech flooring reclaimed from a barn built in Ohio in the 1860s is laid out in the den, dining room and kitchen. The floors will be sanded and stained.
Feb. 2, 2012 – Work is moving fast again as wood floors are followed immediately by cabinets in the kitchen, bathrooms and work areas.
Feb. 17, 2012 – Granite countertops are installed in the kitchen and utility room. The granite – with flecks of black, gray, blue, green and white – is called "Luna Pearl."
March 3, 2012 – Inside, preparations are being made to paint the walls and woodwork. Outside, the front walk and driveway have been framed for concrete. And of course, that means the forecast is calling for rain again.
March 9, 2012 – The staircase finally has railings and balusters, a good thing for going up and down without tumbling.
The square interior window has stained glass.
March 13, 2012 – The rains come and go, the ground dries, and finally we have a front sidewalk and driveway. Steps and railings will be added soon.
March 24, 2012 – Outside, we get steps leading to the front porch. The front door should be stained soon.
April 2, 2012 – Lights and fans are hung in every room and on the porches. The electricity is turned on briefly to make sure everything works.
April 9, 2012 – The beech floors get puttied and sanded in preparation for staining. And that means it's time to schedule delivery of kitchen appliances and, best of all, call the movers.
April 11, 2012 – The beech floors are stained and poly'd. Afternoon sunshine and new kitchen lights show off the details of 152-year-old wood taken from an Ohio barn.
April 13, 2012 – We have railing on the porch. All we need now are some rocking chairs, ferns, porch swing . . . and a nice lawn to look out over.
April 19, 2012 – Today we get trees: live oaks, Japanese maples, a Chinese pistache and a yaupon holly. Grass will follow after we put in a sprinkler system.
April 23, 2012 – The yard gets trenched for the sprinkler system, while the front porch gets a mailbox and house numbers. That means it's time to send out the address change notices and let the bills and junk mail start pouring in.
April 26, 2012 – A flatbed truck load of St. Augustine sod arrives at 6:30 a.m., and by 4 p.m. we're watering the new lawn.
May 8, 2012 – We moved in on April 30 and we've been unpacking and arranging things. That will continue, as will completing the finishing touches, such as windows on the garage door and a screened-in back porch.
May 28, 2012 – We haven't planted the beds yet, but some American Flags provide appropriate color for Memorial Day.
July 9, 2012 – We celebrated our first anniversary with the gift of stone – two tons of flagstone and three yards of decomposed granite.
Oct 14, 2012 – We've planted shrubs and fall pansies, and in September we finally finished the flagstone patio in the back.
Dec. 25, 2012 – Our first Christmas in the house . . . and a white one at that.
Jan. 22, 2013 – Thanks to new shelves, both cars are in the garage!
Mar. 18, 2013 – We're coming around to the end of our first year "at home," and we're celebrating with spring flowers.
Copyright © 2016 by Jeff Hampton
